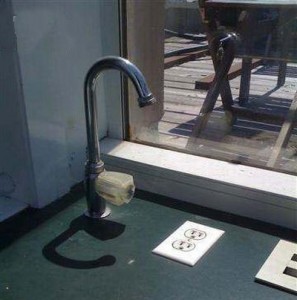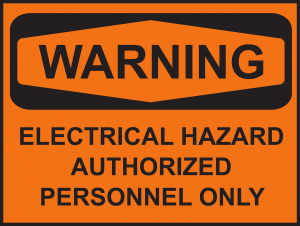
 This is why…
This is why…
211| 400 amp meter base and two 200 amp main disconnects
211| new construction main electrical panel and media panel box (right)
100| Jeannie, Josh, & Scott working on building lights mounted on top of sign
210| Building lights on top of sign (2)
221| Electrical main disconnect and meter base on ocean cottage 01
221| Electrical main disconnect and meter base on ocean cottage 02
221| Electrical main disconnect and meter base on ocean cottage 03
221| Electrical main disconnect and meter base on ocean cottage 03, same - three years later
210| 22Kw house generator with covers open
211| Generator automatic transfer switch (left) and electrical meter base (right)
100| Jeannie with ladder
100| Jeannie inspecting site prior to framing
211| new construction-panel rough in 1
211| new construction-panel rough in 2
211| New construction-attic sub panel for air handler unit
230| Trench for buried cable installation
100| Jeannie & Josh installing underground power to pole light
100| Jeannie trenching for electrical run to gazebo
230| Trench for power to watercraft lift
230| Trenching for buried cable installation to sign #2
230| Trenching for buried cable to sign #2
230| Trench for power to sign
100| Jeannie & Josh trenching for, and installing electrical run to sign
100| Josh & Mickey trenching for, and installing electrical run to sign
211| 400 amp meter base with 200 amp disconnect-panel
211| Building an underground temp service
221|Building a large temp service
211| Large temp service
211| Small temp service
230| Underground feeder wires with danger and caution tapes at different depths
100| Josh uncoiling 100 amp feeder wire to backyard shed sub panel
221| Panel upgrade pic 1. Old, 100 amp panel under stairs
221| 100 amp to 200 amp service upgrade
221| Panel upgrade pic 2. New 200 amp panel in sunroom
240| Replacing damaged wire (white) with new underground cable (gray) to flood light
100| Josh wiring 200 amp disconnect on 600 amp service
100| Josh installing recessed can light above stairs in stairwell ceiling
100| Josh and Mickey mucking out trench for electrical power to out building
203| Trench for electrical power entrance to outbuilding
203| Trench from service for outbuilding electrical power
203| Trench to outbuilding for electrical power
250| Pump control panel for engineered septic system 1
250| Pump control panel for engineered septic system 2
2004-4| 8x8 20ft. long pole ready to raise 01
2004-5| 8x8 20ft. long pole ready to raise 02
2004-6| 400 lb. pole, we don't argue with Jeannie
2004-1| Electrical service in disrepair 01
2004-2| Electrical service in disrepair 02
2004-3| Electrical service in disrepair 03
2004-7|new 200 amp service 01
2004-8| new 200 amp service 02
10| Jeannie & James installing power and control circuits for commercial septic system
10| Jeannie installing power and control circuits for commercial septic system
...21..22..23..24..25..Hmmm..
10| Jeannie wiring up light for sign
221| Post for electric meter and disconnect
221| Electric pole five feet into the ground
260| Mounting-RV-meters-and-disconnect-panels-in-flood-zone_1
260| Mounting-RV-meters-and-disconnect-panels-in-flood-zone_2
260| Mounting-RV-meters-and-disconnect-panels-in-flood-zone_3
260| Mounting-RV-meters-and-disconnect-panels-in-flood-zone_4
250| Wiring-power-and-control-circuits-for-engineered-septic-system_6
250| Wiring-power-and-control-circuits-for-engineered-septic-system_5
250| Wiring-power-and-control-circuits-for-engineered-septic-system_4
250| Wiring-power-and-control-circuits-for-engineered-septic-system_2
250| Wiring-power-and-control-circuits-for-engineered-septic-system_3
250| Wiring-power-and-control-circuits-for-engineered-septic-system_1


